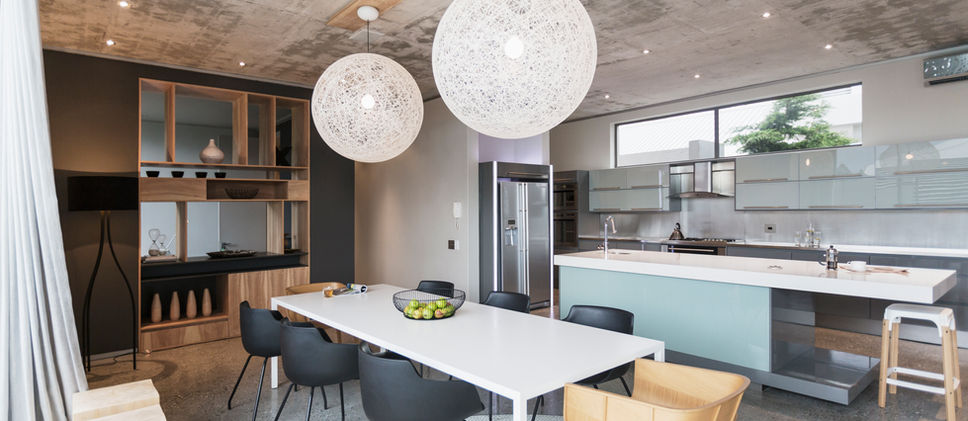Oakdrive
Stunning Open Plan Kitchen
£700,000
Oakdale Drive, Heswall, Wirral CH40 4PL
Detached
6
3
3
Features
-
Virtual Viewing Available
-
2744 Sq ft approx
-
Freehold
-
Council tax band F
-
Extended Five Bedroom Detached House
-
Large Family Room
-
Games/Bar Room
-
Home Office & Gym
-
Stunning Open Plan Kitchen
-
Established gardens
-
Plenty Of Parking
-
Quiet Locality
Description
Welcome to Oakdale Drive, located on the popular Thorns Drive development in Greasby, this phenomenal property takes advatage of being on a corner plot with its multi-car driveway and wrap-around gardens! It has great curb appeal with its colonial inspired facade!
To the ground floor you have a WC and cloaks with built-in cupboard, the staircase rises to the first floor and at the end of the hallway is the living room with a rear bay window. The Kitchen-diner spans accross the back of the house and features bi-folding patio doors. The kitchen is ultra-modern with a huge functional island containing the hob, seating and storage. Appliances are built in and there is underfloor heating. Additionally you have a utility room with a further sink and hob! To complete the ground floor you have a bar/games room off the living room with a projector, a conservatory and a gym room with home office!
On the first floor you will find a a huge landing with a master bedroom, fully fitted with wardrobes and a full ensuite bathroom with spa-tub, vanity sink and toilet plus some storage. There are a further four double bedrooms with built-in wardrobes and a modern shower room. There are bluetoooth mirrors in both bathrooms and the kitchen.
The rear garden is private with its established greenery lining the rear and side border. You have a large patio, plenty of lawn and a gate for access to the driveway at the side of the house.










